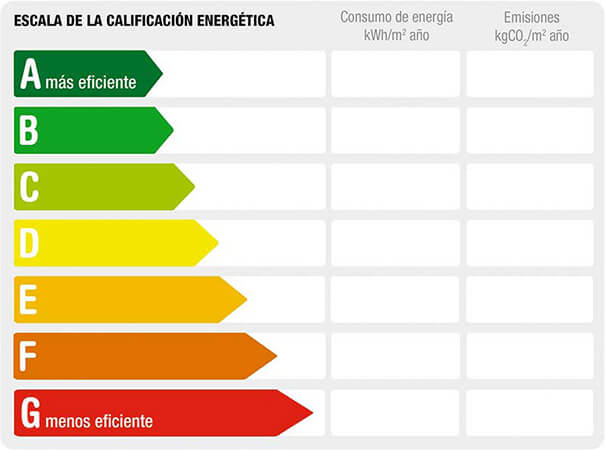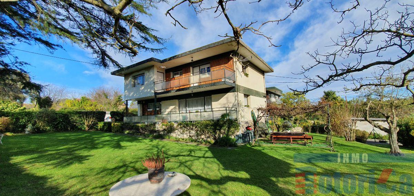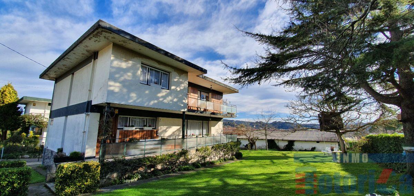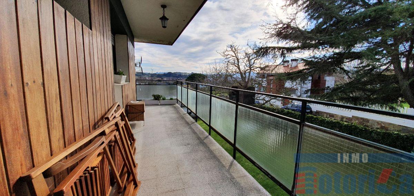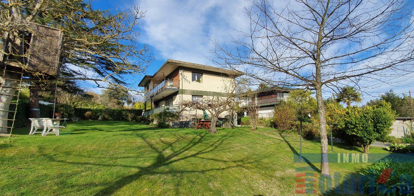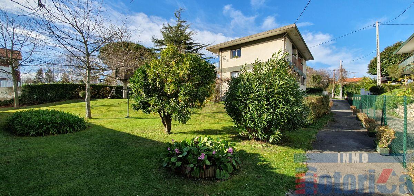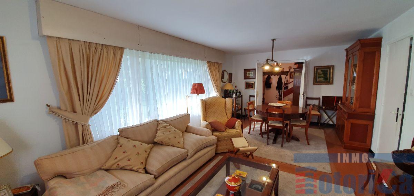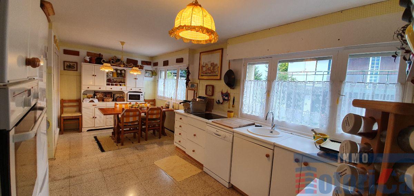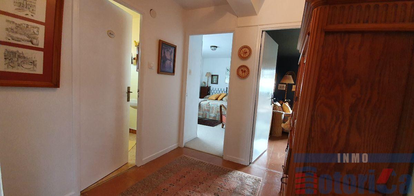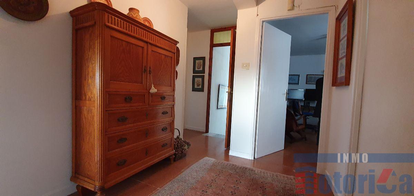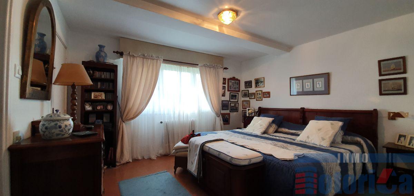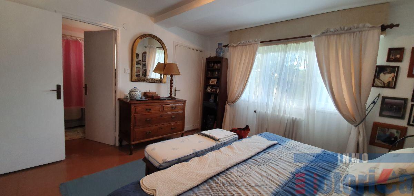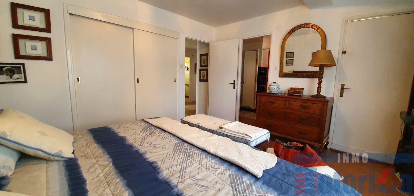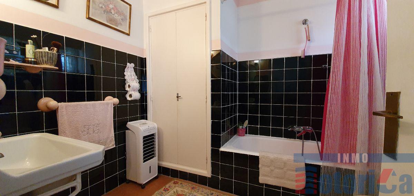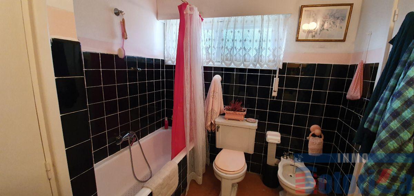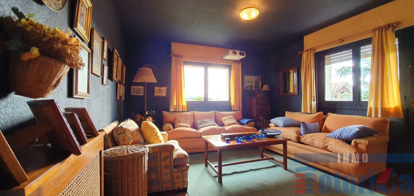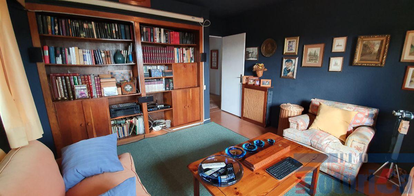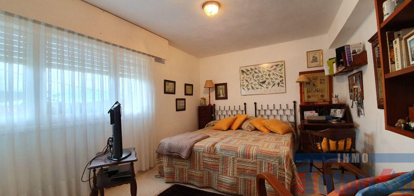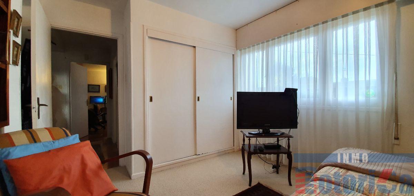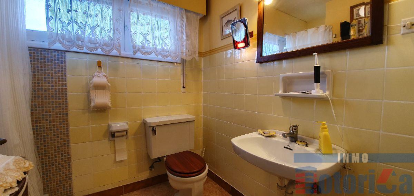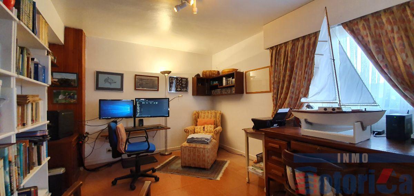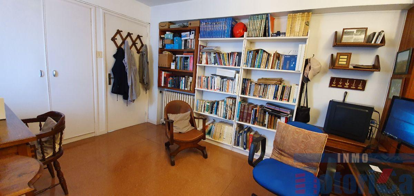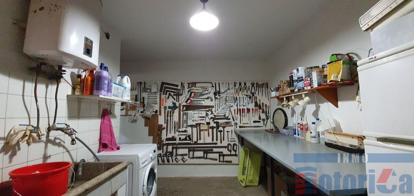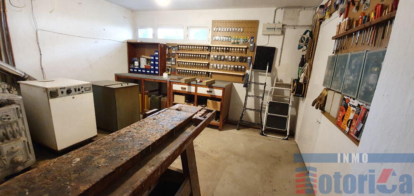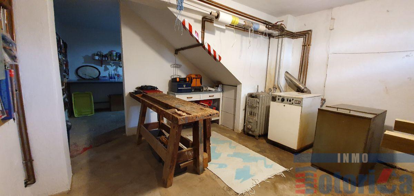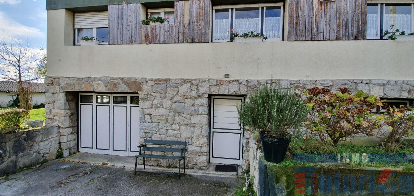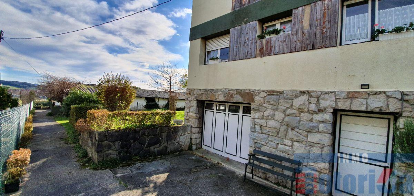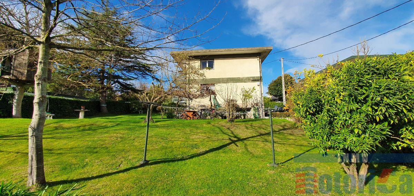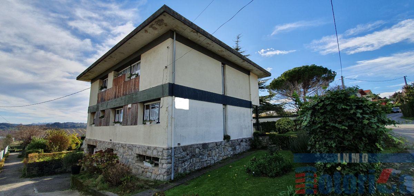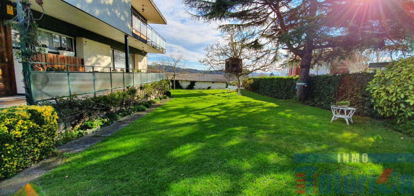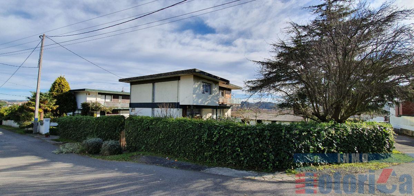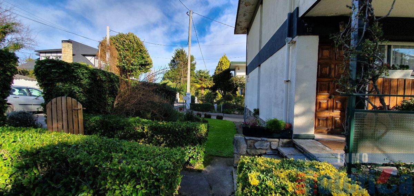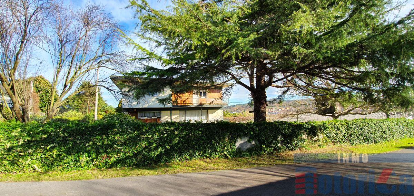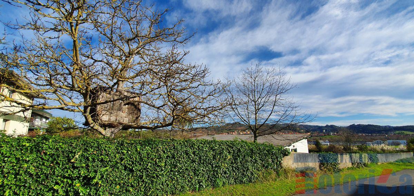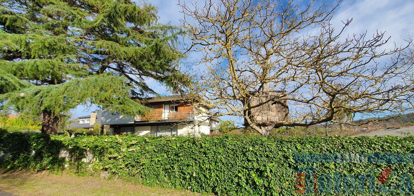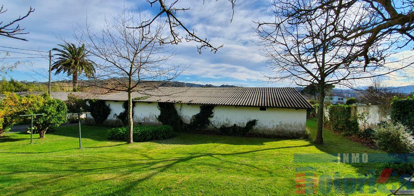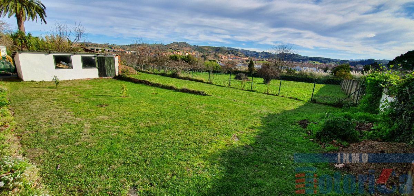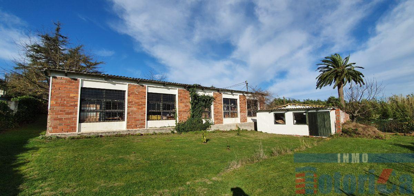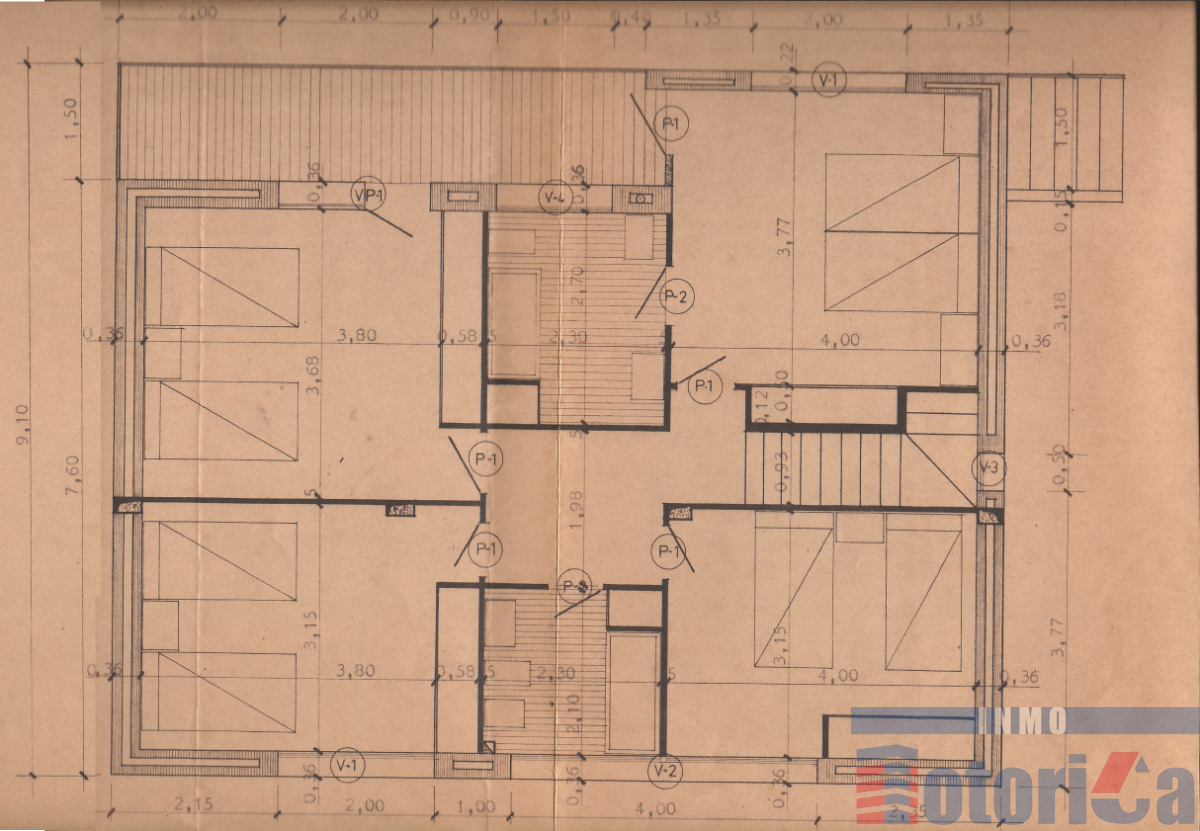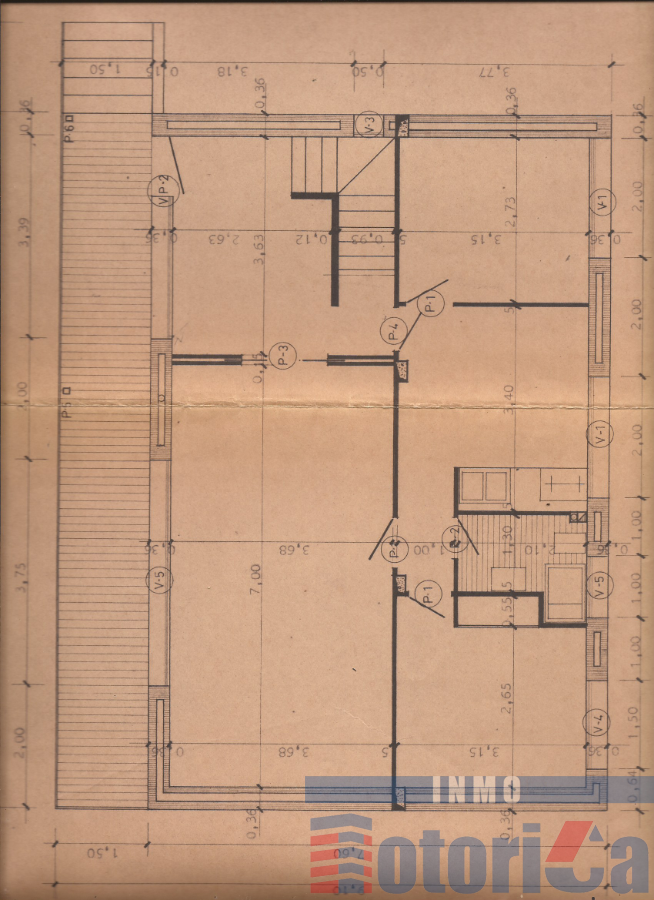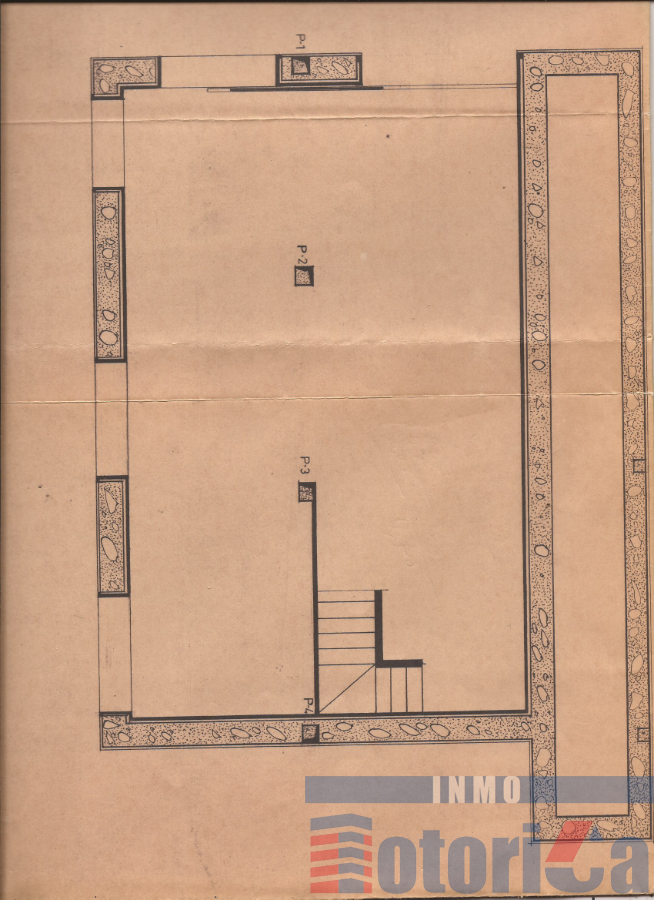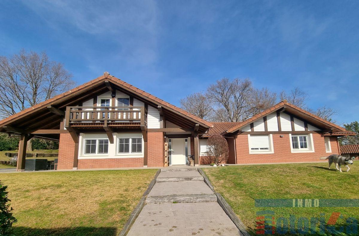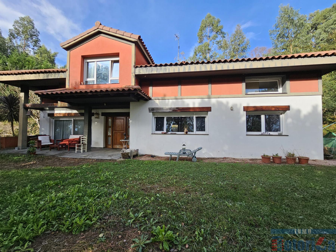Venta de chalet en Getxo, Getxo
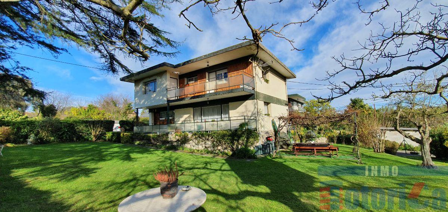
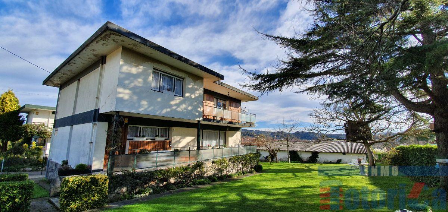
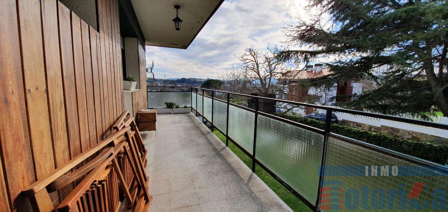
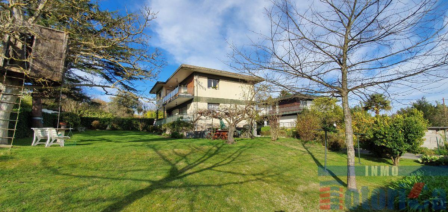
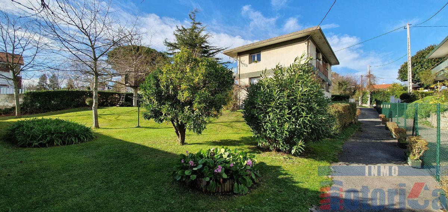
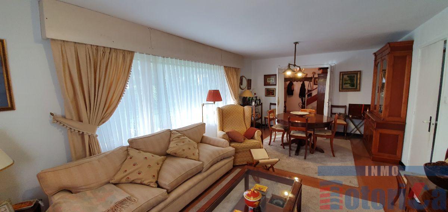
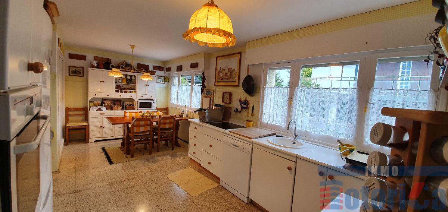
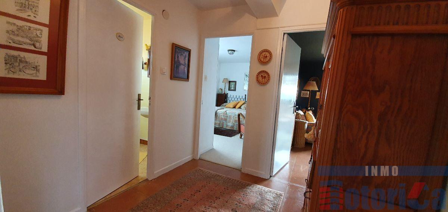
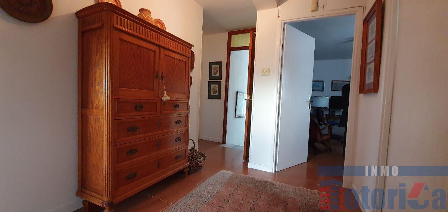
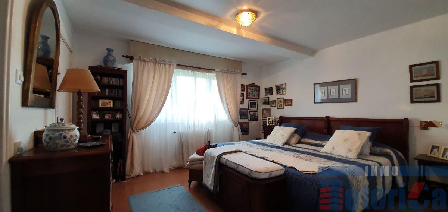
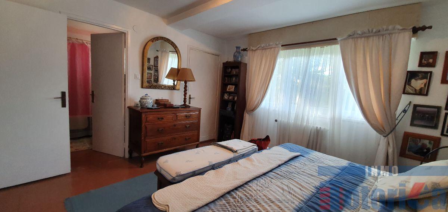
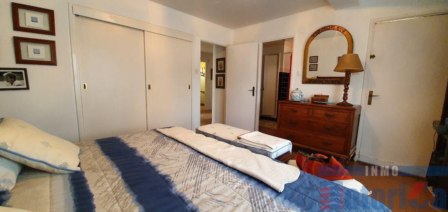
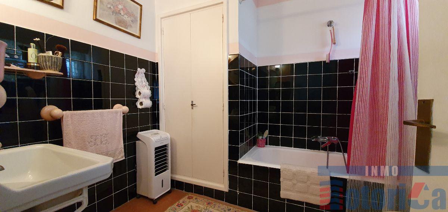
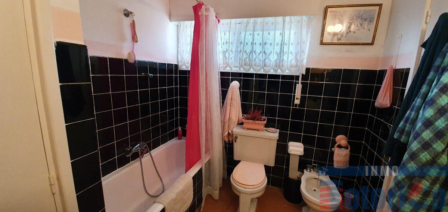
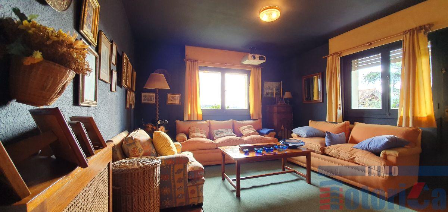
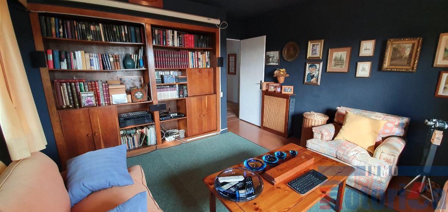
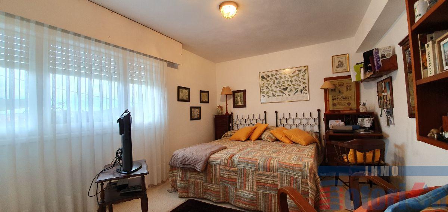
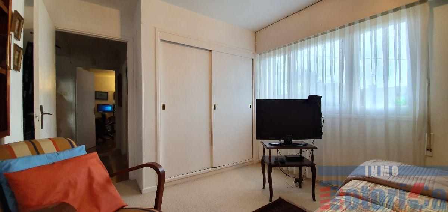
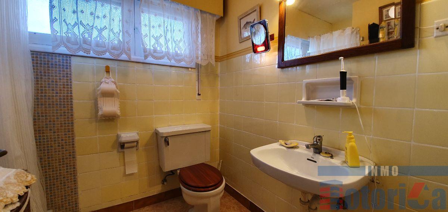
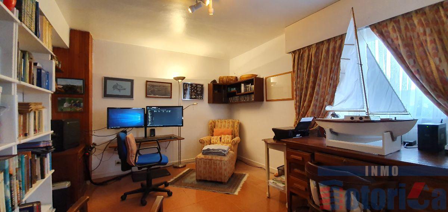

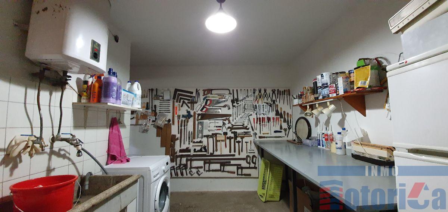
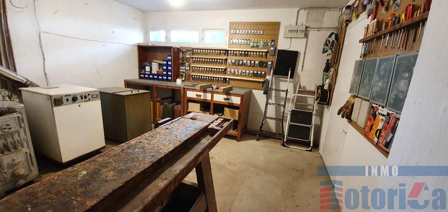
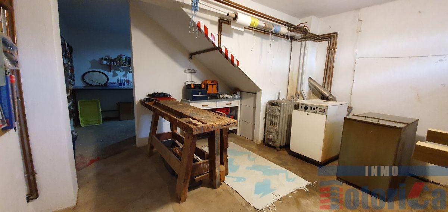
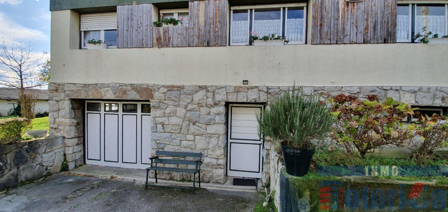
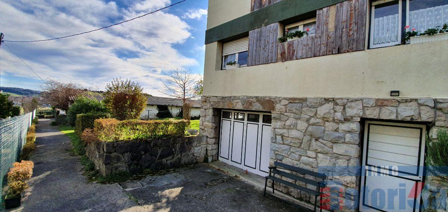
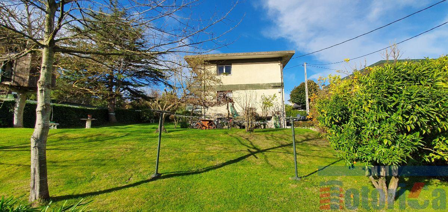
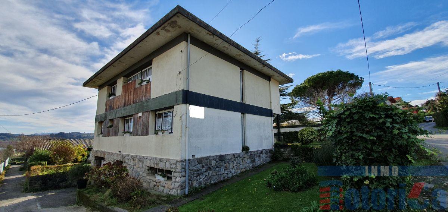
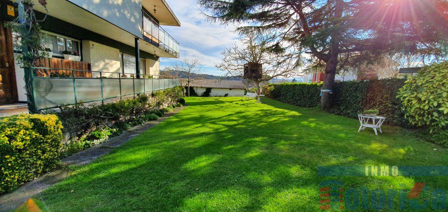
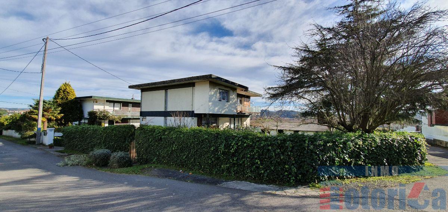
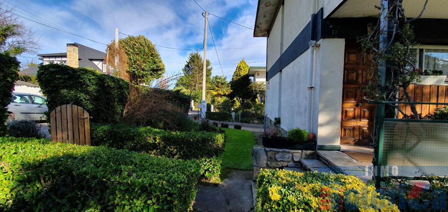
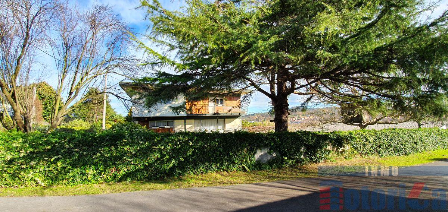
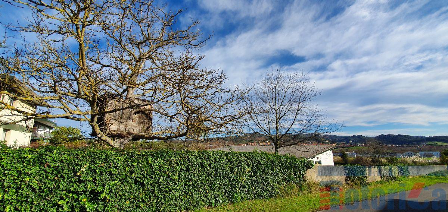
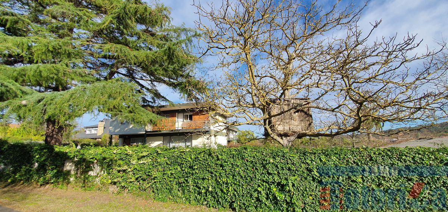
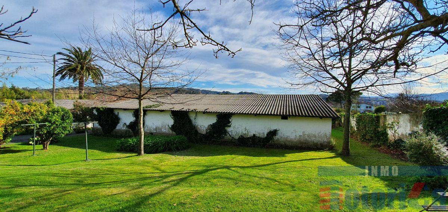
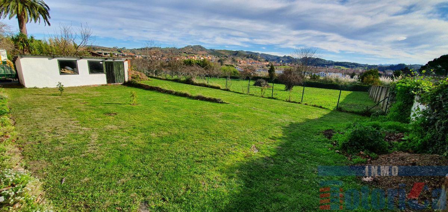
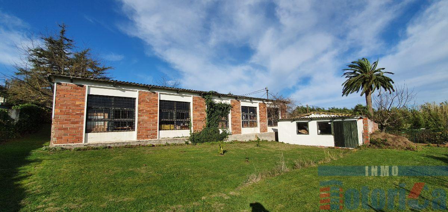
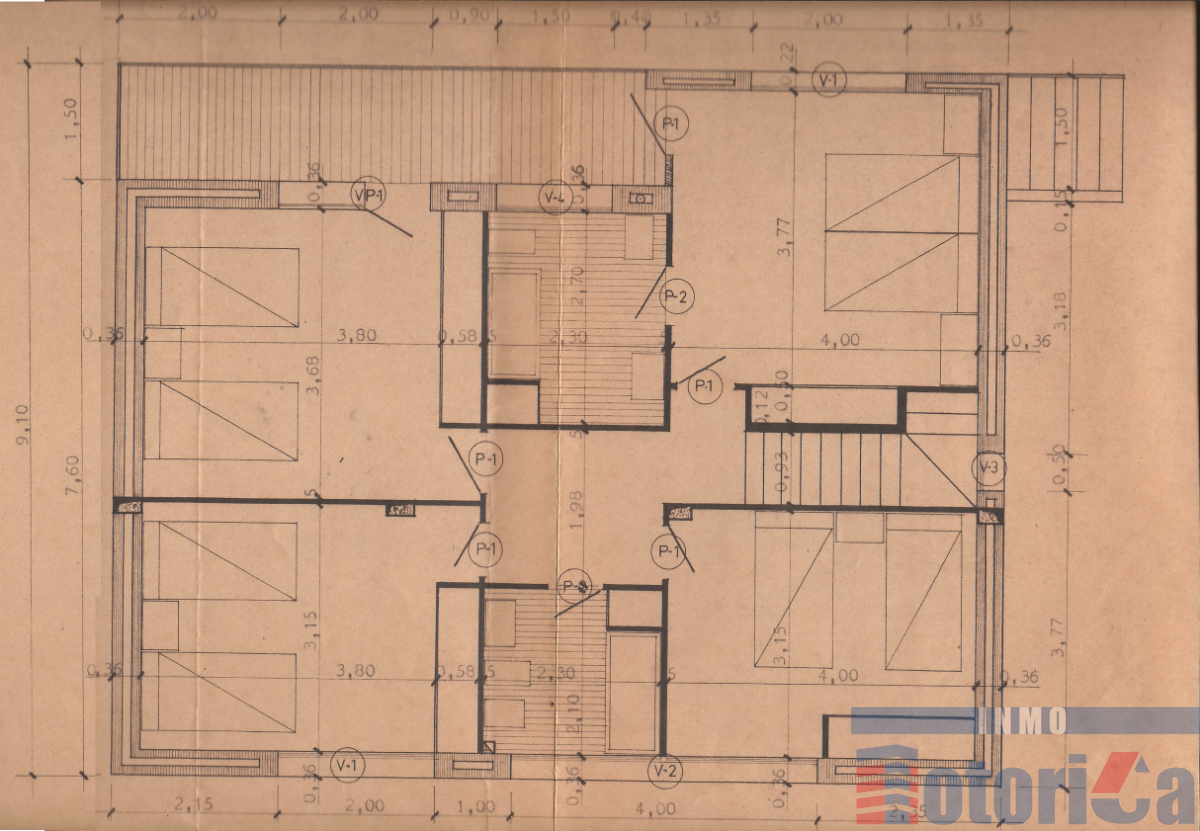
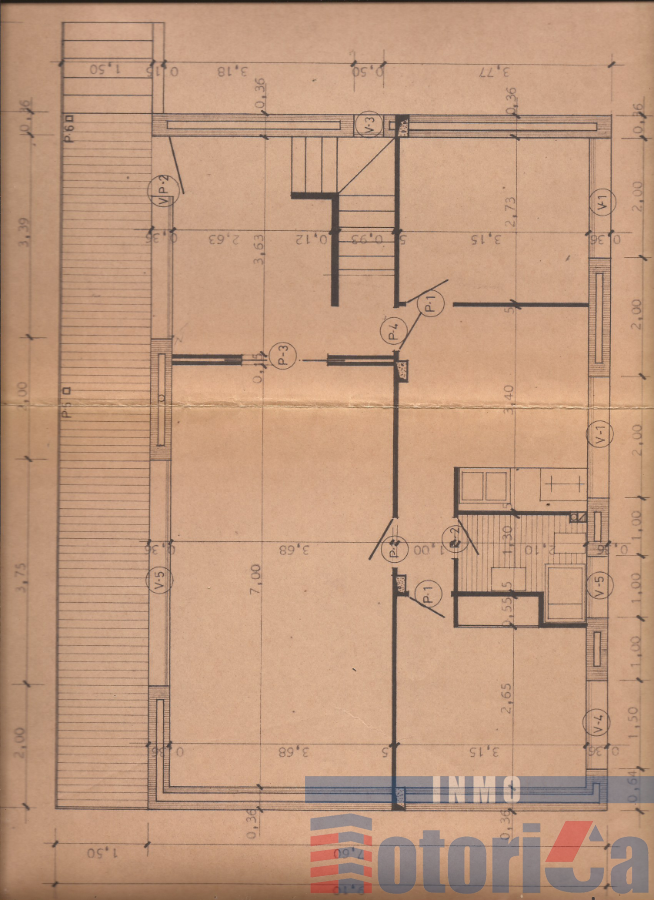

Descripción
Chalet unifamiliar en Getxo, con 460 m² construidos, 459 m² útiles, 1645 m² metros de parcela, 1412 metros de jardín, 5 dormitorios, 3 baños, 1 garaje/s, para reformar, exterior, 7 armarios, 2 terraza(s), 12 m² de terraza, orientación sur, 1973, , 3 plantas del edificio, calefacción individual, combustible gasoil, agua caliente individual, energía agua gasoil, suelo de porcelánico
Precioso chalet unifamiliar de 460 m2 y un jardín de 1.645m2 rodeado de naturaleza con vistas maravillosas a las montañas.
A 100m de la próxima parada de metro de Ibarbengoa, a 15 min andando de la Playa de Aizkorri y a 20 min de La Playa de Arrigunaga y sólo a 2 minutos de la salida a la autovía.
La vivienda tiene todas las orientaciones. Construída con doble pared con cámara de aire y piedra caliza. Situada en suelo urbano y salida a dos calles. El terreno está muy bien cuidado con un pabellón de 120 m2 donde poder adaptarla como otra vivienda y un trastero de 28 m2.
La casa cuenta con semisótano, planta principal y primera planta:
- La planta principal consta de un precioso recibidor de gran tamaño que comunica con un magnífico salón, una enorme cocina y una hermosa habitación con armario empotrado y baño completo.
- Subimos a la primera planta la cual tiene una estupenda distribución, el distribuidor comunica con cuatro habitaciones y un baño. La habitación principal en suite tiene un baño completo de gran tamaño y salida a una preciosa terraza, la segunda habitación es también grande y acogedora y también tiene acceso a la terraza y las otras dos habitaciones muy amplias y muy luminosas.
- Por último la planta sótano tiene un gran trastero, zona de lavadero y el cuarto de calderas además de un amplio garaje con posibilidad para dos coches.
Todas las estancias incluída la cocina disponen de armarios empotrados, son exteriores, luminosas y con radiadores. En resumen un espectacular chalet que necesita actualización pero con un enorme potencial.
No te lo pienses y ven a disfrutarla con nosotros.
Características
Inmueble
- 460 m2 construidos
- 459 m2 útiles
- 1645 m2 metros de parcela
- 1412 m2 metros de jardín
- 5 dormitorios
- 3 baños
- Para reformar
- Exterior
- 7 armarios
- 2 terraza(s)
- 12 m2 de terraza
- Orientación sur
- 1973
- Suelo de porcelánico
Edificio
- 3 plantas del edificio
- Zonas verdes
Extras
- 1 garajes
- Calefacción individual
- Combustible gasoil
- Agua caliente individual
- Energía agua gasoil
Certificado energético
